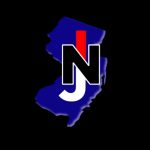Two-Tower Residential Development, ‘Parkview Apartments,’ Coming to Life Above Jersey City’s Berry Lane Park
A new, two-tower residential development, Parkview Apartments, will soon break ground in the Lafayette section of Jersey City, adjacent to Berry Lane Park, the city’s newest green space. New Jersey-based firms, Dresdner Robin and Monteforte Architectural Studio, are providing essential engineering, architecture, landscape architecture, surveying and planning services for the project.
Parkview Apartments includes two 89-foot buildings that will each rise seven stories over two floors of parking. The towers, which will break ground in days and complete construction by the end of 2021, will overlook Berry Lane Park, with unique architecture angled toward the recreational space and reflective glass that returns light to the areas below. The complex will include 170 rental units (65 one-bedroom, 95 two-bedroom and 10 three-bedroom).
Jersey City-based land development design firm, Dresdner Robin, secured project approvals for a range of local and regional regulatory review agencies. The complex was designed by Ocean Township, N.J.-based Monteforte Architectural Studio.
“This project modernizes an entire city block, bringing infrastructure and community improvements to the area surrounding the Garfield Avenue Light Rail station,” said Joseph Mele, director of civil engineering at Dresdner Robin. “Our firm has worked closely with the developer and community stakeholders to ensure that this project becomes a worthy complement to nearby Berry Lane Park and the city’s overall growth.”
The residential buildings at 87-99 Van Horne Street and 72-78 Woodward Street are a vision of developer Wallabout Realty Holdings.
Dresdner Robin, which has led the permitting process since 2017, worked with the Jersey City Planning Board to create one contiguous tract of land, allowing for a unified, larger-scale development. A new road will connect the dead ends of Woodward Street and Van Horne Street, improving circulation and access in the area. A new streetscape will complement the roadway and pedestrian connectivity will be provided for the nearby Garfield Avenue Hudson-Bergen Light Rail Station.
“The typology of this project had to complement its surroundings, rather than becoming an obstacle,” said Principal Architect James Monteforte. “To do so, we designed two towers emerging from a base that holds the unit together. The essential aesthetic of the Parkview Apartments is to be a beacon of life and vibrancy to the surrounding community.”
To address active underground utilities which bisected the proposed site, Dresdner Robin worked alongside the city’s Engineering Department and Municipal Utilities Authority (JCMUA) to create a multi-phase design that relocated the active utilities around the site and accommodated the building’s new connections.
Since its opening in 2016, Berry Lane Park has provided much-needed recreational space for New Jersey’s second most populous city. The park, which was created on a 17.5-acre former brownfield site, includes basketball and tennis courts, baseball and soccer fields, a playground, rain garden, 600 trees and a splash pad water park.
Dresdner Robin performed an array of design services for the park, including site-civil engineering, landscape architecture, surveying and environmental, as well as bid support and construction administration for each of the project’s four phases.
“Jersey City had an extraordinary vision for Berry Lane Park, which has been instrumental in stimulating a largely underdeveloped area,” said Mele. “Upon completion, Parkview Apartments will inspire continued growth as it overlooks the vibrancy of the park.”
Parkview Apartments will also include 18 units of moderate-incoming housing.
About Dresdner Robin
Dresdner Robin is a leading land-use consultancy covering the New York, New Jersey and Philadelphia metro markets. The full-service firm provides creative solutions that emphasize service, client satisfaction and technological innovation with specialties in site/civil engineering, land surveying, environmental services, planning, surveying and landscape architecture in the revival of urban landscapes. Dresdner Robin’s multi-functional teams are strategically located in offices throughout the New York City, New Jersey and Philadelphia metro area. For more information, head to its website: www.dresdnerrobin.com/.
About Monteforte Architectural Studio
Diverse in its capabilities, the firm, founded in 1993, has a wide range of experience in residential, commercial and institutional projects and provides architectural design, 2D/3D rendering, computer animation, models, construction documents and construction administration. Principal Architect, James J. Monteforte, AIA, has over 30 years of experience and is licensed in New Jersey, New York, Pennsylvania, Massachusetts, Maryland, Delaware, Florida, Connecticut and New Hampshire. The firm’s mission is to provide clients with an exceptionally creative architectural design, while maintaining the highest level of integrity, honesty and dependability. For more information visit: www.mas-aia.com.





